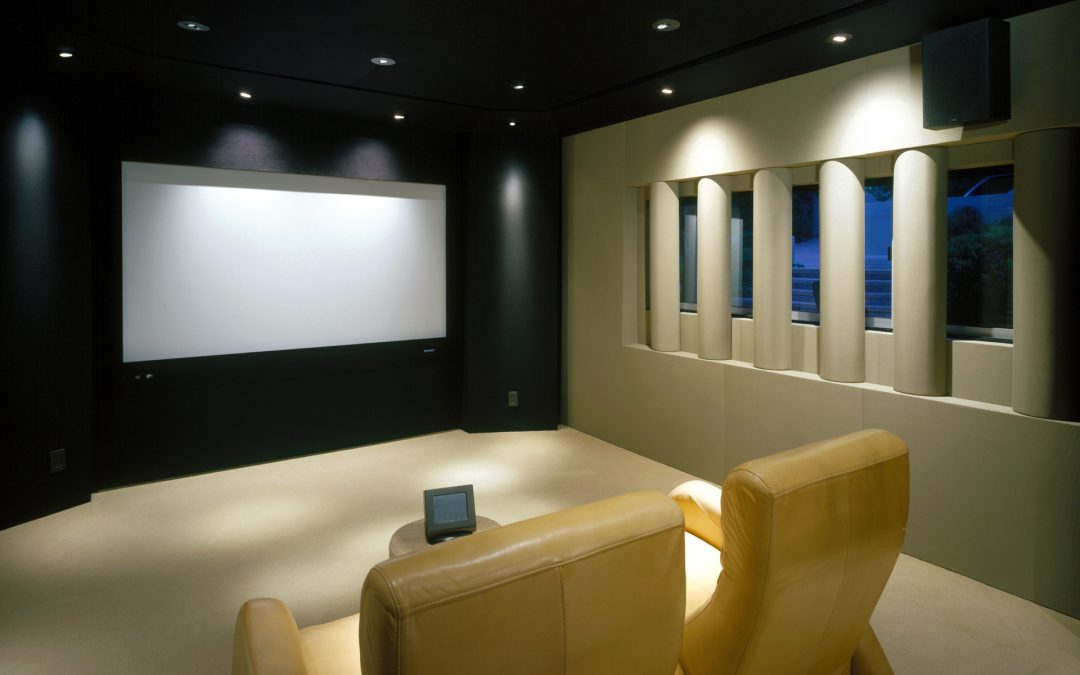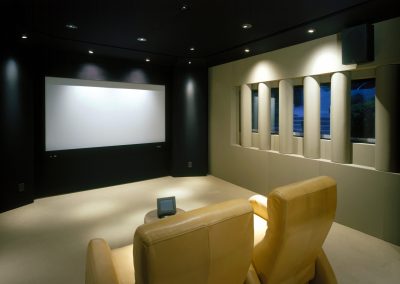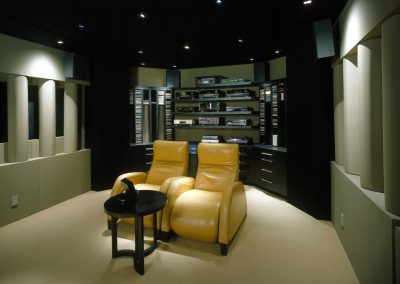After having designed a 5.1 editing suite for his company in Nashville and media room in Beverly Hills, we were engaged to design a state of the art home screening / 5.1 critical listening room in his new home that was being totally renovated. The space was a former dining room and posed several challenges, ergonomically, environmentally and acoustically. By nature of its hybrid purpose, our goal was to create a take-your-breath-away home screening room and at the same time design a second “sweet spot” for 5.1 critical listening while adhering to ITU, THX and ISF standards in a 21′ by 15′ space. The client wanted to keep the window on the right, so half round nine-inch parabolic columns were chosen, creating an acoustic lens that was duplicated on the left side of the room and incorporated the entrance door as well, making it invisible when the door is closed. The floor used a radiant heating system that allowed us to float the bamboo floor on a foam membrane for tactile bass enhancement. The ceiling was elegantly implemented as a carefully calculated low frequency absorber with a six-inch reveal around the soffit perimeter that allowed the cooling system air to drift down avoiding the need for any grillwork. The rear equipment cabinetry was designed to maximize media storage and provide ambient diffusion and was built in front of a modal absorber for the length dimension. The custom JBL Synthesis 3 sound system performed as follows for the three basic one- button programs on the Elan remote control: Button 1) Movie Mode – LCR horns on / side and rear dipoles on; Button 2) Concert Mode – LCR tweeters on / side and rear dipoles on; Button 3) 5.1 Music Mode – LCR tweeters on / rear 110 degree soffit mounted speakers, tweeters on – listener in forward “sweet spot”. The client has stated that he and his wife never expected to enjoy the room as much as they do. He uses it for his work during the day and he and his wife watch movies most evenings.



