Studio Design Protocol
Building a recording studio requires more than just equipment; it demands a comprehensive approach to acoustics and ergonomics. Our proprietary Studio Design Protocol delivers world-class results by seamlessly integrating your technical and creative needs from the ground up. Ready to create your ultimate sound environment?
We invite you to explore our proven process for building a recording studio.
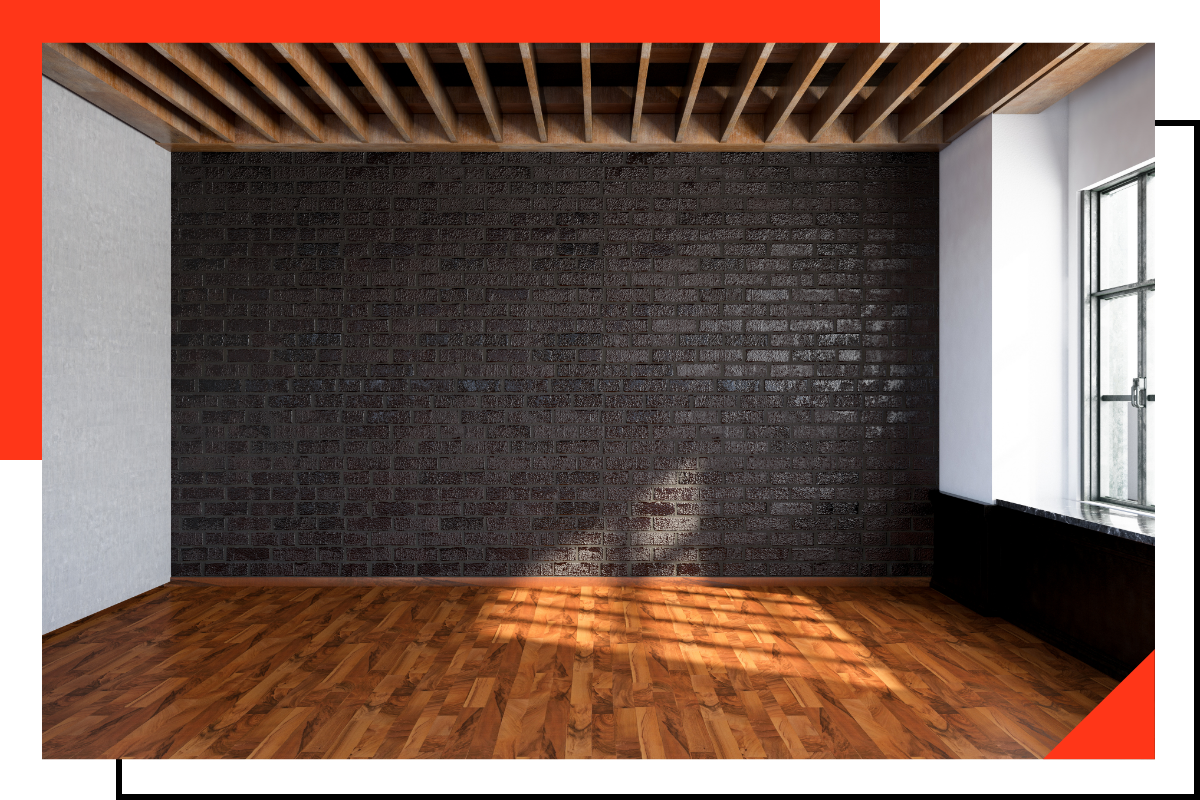
Initial Consultation and Site Analysis
The journey begins with an in-depth conversation to understand your vision, workflow, and acoustical requirements. We meticulously analyze your physical space, whether it’s an existing room or a new construction project.
Advanced Acoustical Engineering
Our expertise in acoustical engineering is the core of the Studio Design Protocol. We develop precise plans for sound isolation, managing reflections, and controlling low-frequency response to create a perfectly neutral listening environment.
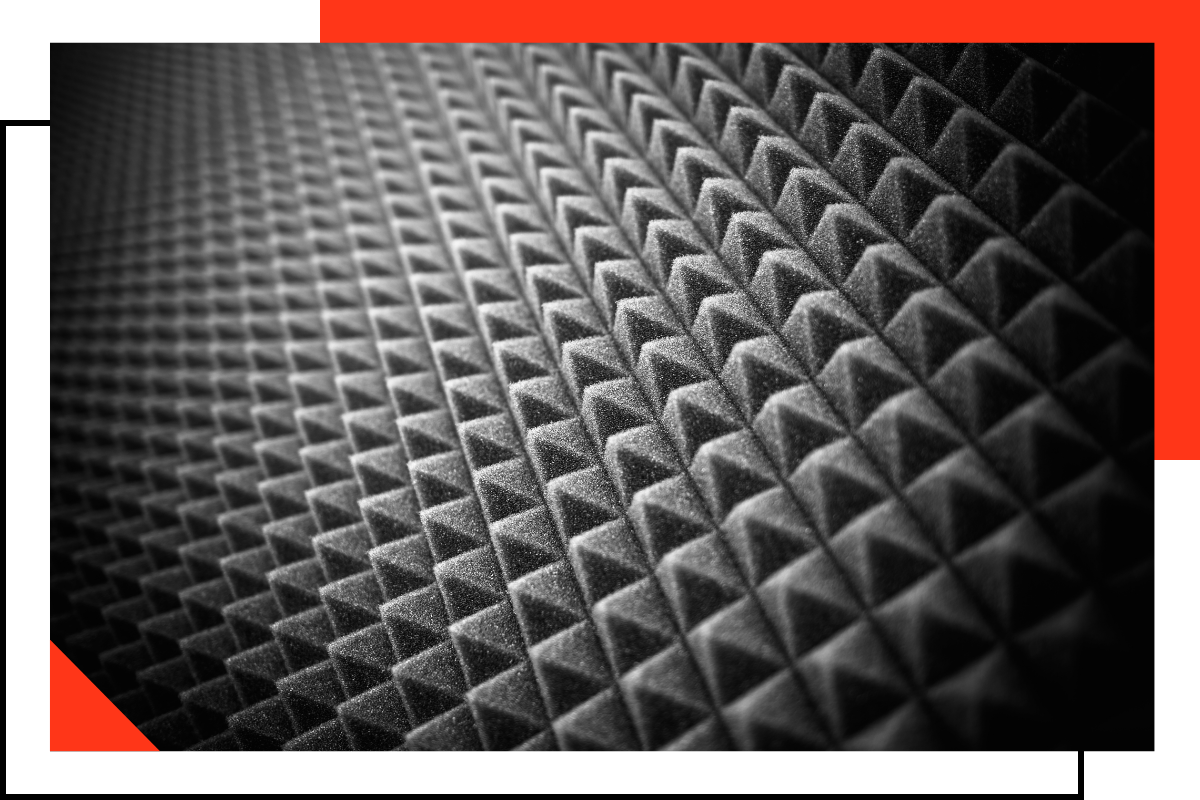
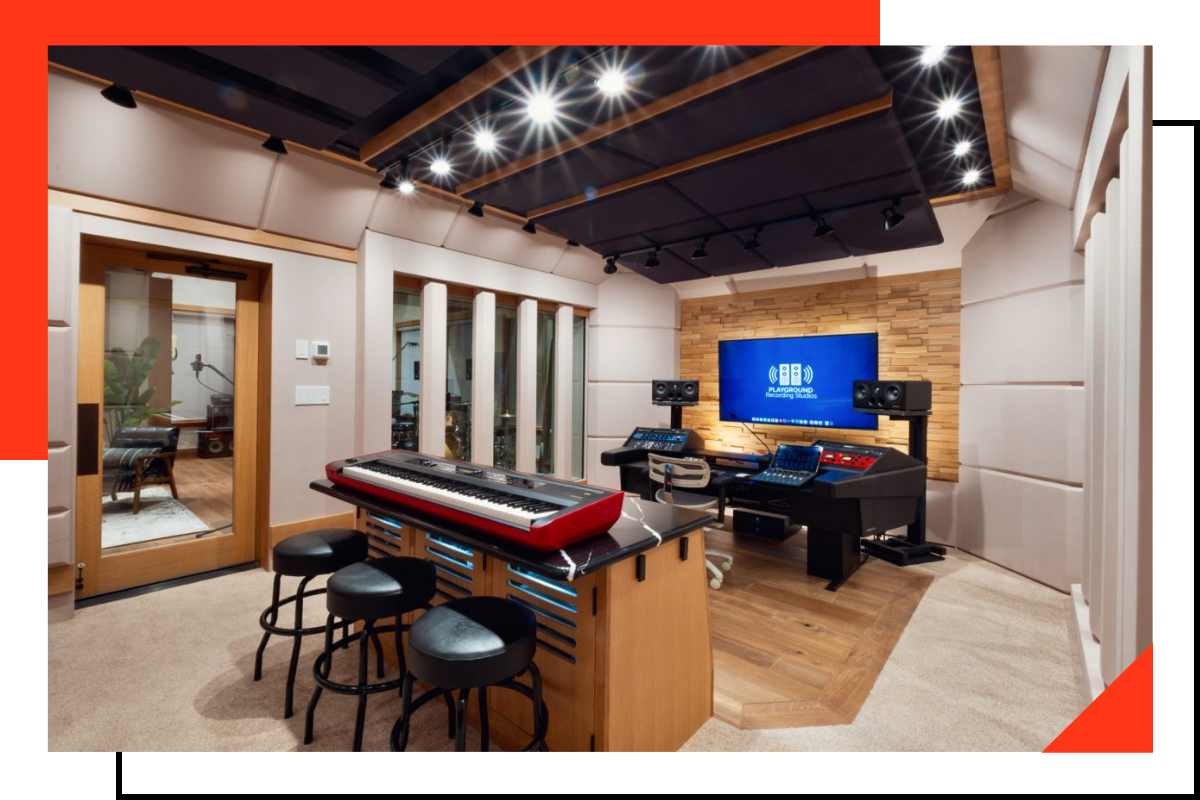
Ergonomic and Architectural Layout
A great studio is not just about sound—it’s about a seamless workflow. Our designs prioritize optimal placement of equipment, seating, and lighting to create an intuitive and comfortable workspace.
Integration of PhantomFocus™ Monitoring
The heart of many of our projects is the integration of the revolutionary PhantomFocus™ System.
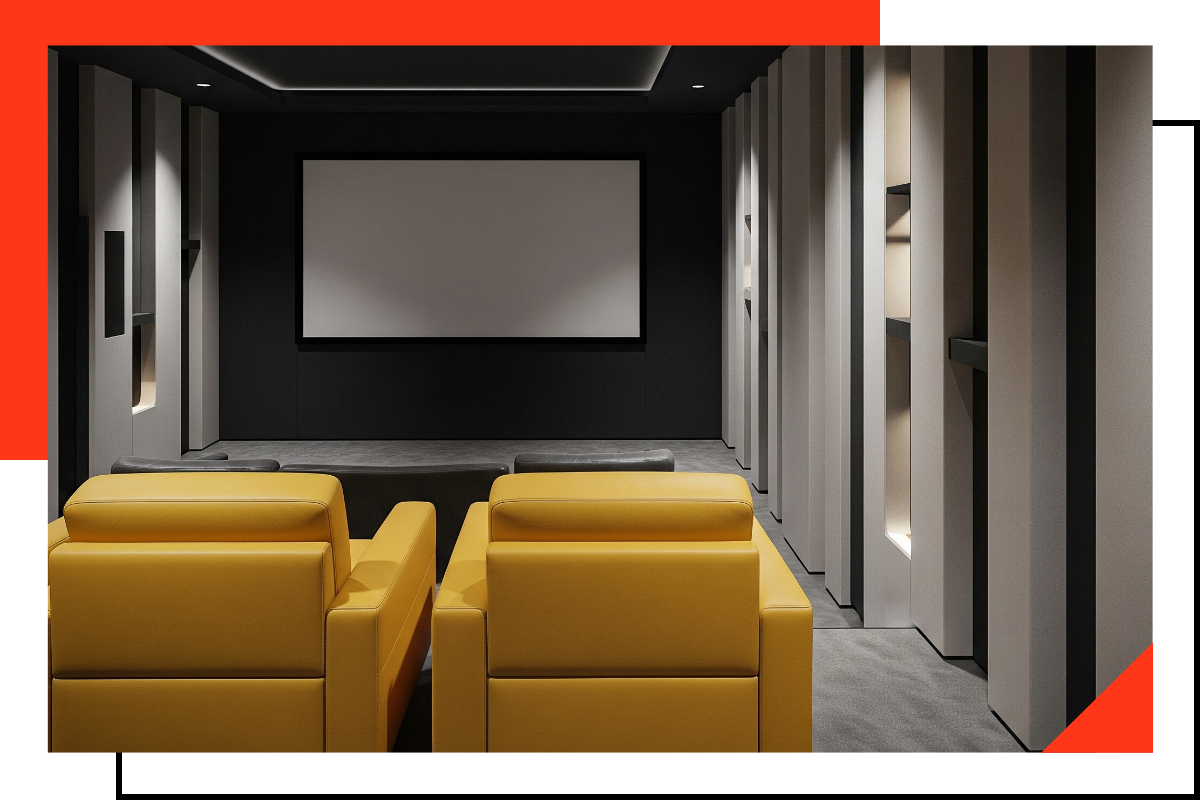
Dedicated Listening Rooms and Screening Rooms
Beyond recording studios, our expertise extends to creating exceptional screening room and dedicated listening room environments. We apply the same principles of detailed acoustical treatment and ergonomic design to craft spaces where you can experience music and film with stunning fidelity. We ensure every seat is the best seat in the house, offering a truly cinematic or audiophile experience.
Sound Isolation and Structural Design
Our expertise in acoustical engineering is the core of the Studio Design Protocol. We develop precise plans for sound isolation, managing reflections, and controlling low-frequency response to create a perfectly neutral listening environment.
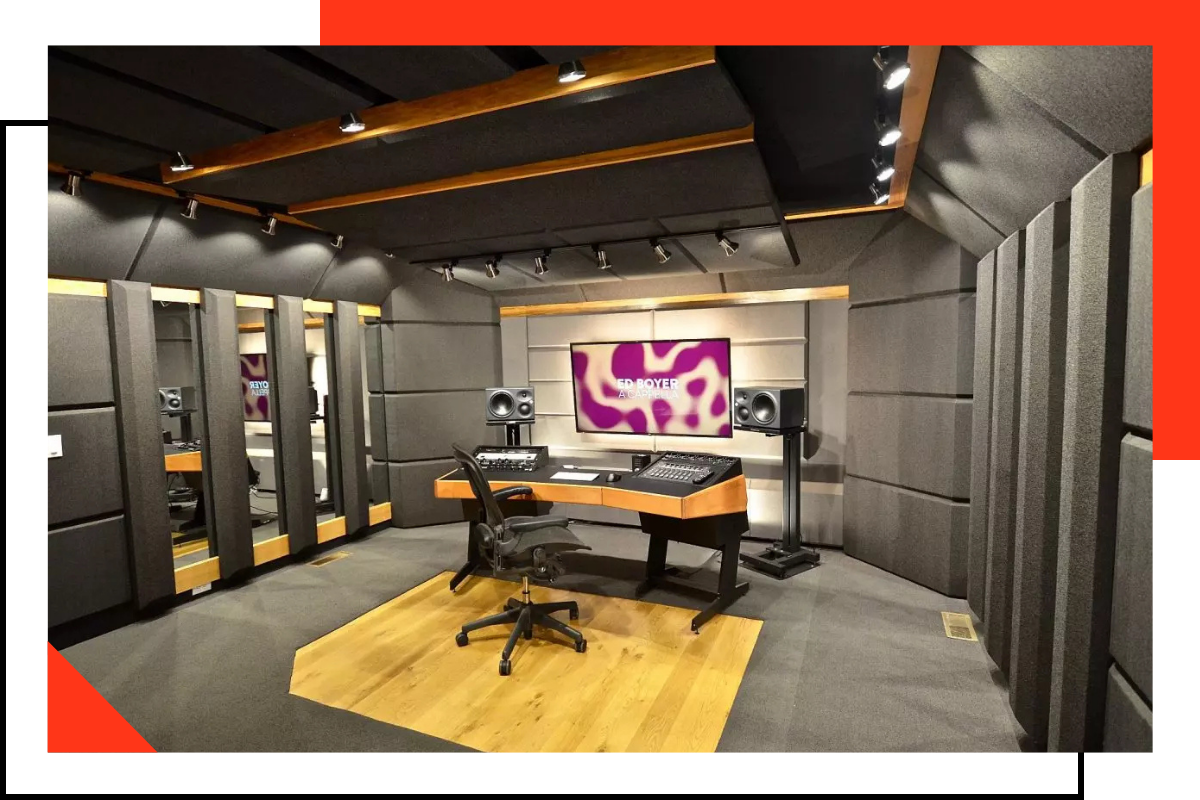
Final Analysis and Calibration
The final and most critical step is the precise calibration of your completed studio. Using sophisticated measurement tools, we analyze the room’s response and fine-tune every element to meet our rigorous standards. This final tuning ensures your room performs exactly as designed, providing a reliable and professional environment for all your audio endeavors.
Studio Design Protocol
CONCEPTUAL DESIGN
- Work with client to determine goals for picture quality, sound quality, décor/ finish and costs
BUILD STAGE
- Project Management – Coordinating and overseeing all phases of build, testing, debugging/troubleshooting to insure all tasks are performed to specifications .
- Sound system and video calibration
- Project oversight
SYSTEM DESIGN AND SPECIFICATION
- Research and design theater seating and positioning
- Acoustically calculate, evaluate sound isolation needs, and design theater space
- Design sound system and make choices for projector and source equipment . Design HVAC system for appropriate NC levels
- Design electrical system
- Design low voltage wiring scheme
- Design AV installation protocol . Design lighting scheme and control
- Design and program system remote control
- Demo gear where appropriate i.e. projector
- Help client choose fabric, carpet and other finish work
- Conduct telephone and on-site meetings with client, electricians, HVAC personal, AV installers, construction personal, interior designer, fabric installers, drywall installers, low voltage wiring personal, carpet installers, lighting personal, plumbers (where appropriate) to determine design and costs
COMMISSIONING
- Client tutorial and handover
- Final client approvalProject Management – Coordinating and overseeing all phases of build, testing, debugging/troubleshooting to insure all tasks are performed to specifications
- Sound system and video calibration
- Final client approval
Home Screening Room Protocol
CONCEPTUAL DESIGN
- Work with client to determine goals for sound quality, décor/ finish and budget
SYSTEM DESIGN AND SPECIFICATION
- Research engineer seating position
- Acoustically calculate, evaluate and design control room and studio space
- Design monitoring system placement
- Design HVAC system for appropriate NC levels
- Design electrical system
- Design lighting scheme and control
- Help client choose fabric, carpet and other finish work
- Conduct telephone and on-site meetings with client, electricians, HVAC personal, construction personal, fabric installers, drywall installers, carpet installers, lighting personal, to determine design and costs
BUILD STAGE
- Project Management – Coordinating and overseeing all phases of build to insure all tasks are performed to specifications
- Sound system calibration
COMISSIONING
- Client tutorial and handover Final client approval
Join the Email List
Stay up to date on our latest News & Events
WE’D LOVE TO HEAR FROM YOU
Have a design project?
Need a solution to a challenging acoustical problem?
Thinking about creating the studio or private theater of your dreams?
Drop us a line or give us a call and let’s explore how we can help.
